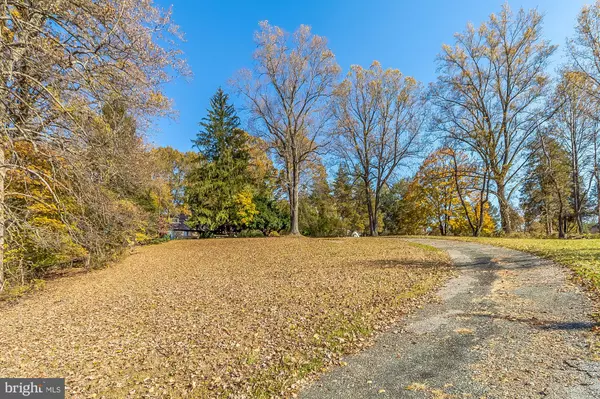$395,000
$380,000
3.9%For more information regarding the value of a property, please contact us for a free consultation.
4040 DANCE MILL RD Phoenix, MD 21131
4 Beds
3 Baths
1,558 SqFt
Key Details
Sold Price $395,000
Property Type Single Family Home
Sub Type Detached
Listing Status Sold
Purchase Type For Sale
Square Footage 1,558 sqft
Price per Sqft $253
Subdivision Phoenix
MLS Listing ID MDBC2015766
Sold Date 12/30/21
Style Cape Cod
Bedrooms 4
Full Baths 3
HOA Y/N N
Abv Grd Liv Area 1,558
Originating Board BRIGHT
Year Built 1951
Annual Tax Amount $3,115
Tax Year 2020
Lot Size 3.200 Acres
Acres 3.2
Property Description
***DEADLINE FOR ALL OFFERS MONDAY, 11/22/21 AT 11 AM*** ESTATE SALE, AS IS CONDITION. This well loved family home was built from locally quarried stone and crafted with exquisite wood walls that will bring about thoughts of a rustic lodge. It has million dollar views overlooking the valley from its perch on the hill. For one seeking privacy, the home is tucked behind mature trees and set on over 3 acres bordered by the Dulaney Branch and bucolic neighbors. This mid-century gem has a spacious family room with a wood burning fireplace. Develop the outdoor space you have been craving like a rooftop deck over the garage and patios on the front and back of the house to enjoy the views. An amazing location with views of Towson and convenient to everything including Loch Raven Reservoir. This home needs work and the right buyer will see its potential. The roof was replaced in 2019.
Location
State MD
County Baltimore
Zoning RC 6
Direction Southwest
Rooms
Other Rooms Living Room, Bedroom 2, Bedroom 3, Bedroom 4, Kitchen, Family Room, Basement, Bedroom 1, Laundry, Storage Room, Utility Room, Bathroom 1, Bathroom 2
Basement Full, Unfinished, Windows, Connecting Stairway, Walkout Level
Main Level Bedrooms 2
Interior
Interior Features Ceiling Fan(s), Entry Level Bedroom, Floor Plan - Open, Kitchen - Eat-In, Family Room Off Kitchen, Kitchen - Country, Wood Floors
Hot Water Electric
Heating Baseboard - Hot Water
Cooling Ceiling Fan(s), Window Unit(s), Whole House Fan
Flooring Solid Hardwood, Ceramic Tile, Wood
Fireplaces Number 1
Fireplaces Type Mantel(s), Stone
Equipment Refrigerator, Oven/Range - Electric, Oven - Wall, Oven - Single
Furnishings No
Fireplace Y
Window Features Storm,Casement,Double Hung
Appliance Refrigerator, Oven/Range - Electric, Oven - Wall, Oven - Single
Heat Source Oil
Laundry Basement
Exterior
Exterior Feature Patio(s)
Garage Garage - Front Entry
Garage Spaces 6.0
Waterfront N
Water Access N
View Trees/Woods, Valley
Roof Type Shingle
Accessibility None
Porch Patio(s)
Parking Type Attached Garage, Driveway
Attached Garage 2
Total Parking Spaces 6
Garage Y
Building
Lot Description Front Yard, Stream/Creek, Trees/Wooded
Story 3
Foundation Block
Sewer Septic Exists
Water Well, Private
Architectural Style Cape Cod
Level or Stories 3
Additional Building Above Grade, Below Grade
Structure Type Beamed Ceilings,Wood Walls
New Construction N
Schools
Elementary Schools Carroll Manor
Middle Schools Cockeysville
High Schools Dulaney
School District Baltimore County Public Schools
Others
Senior Community No
Tax ID 04101004050075
Ownership Fee Simple
SqFt Source Assessor
Acceptable Financing Cash, Conventional, FHA 203(k)
Horse Property N
Listing Terms Cash, Conventional, FHA 203(k)
Financing Cash,Conventional,FHA 203(k)
Special Listing Condition Standard
Read Less
Want to know what your home might be worth? Contact us for a FREE valuation!

Our team is ready to help you sell your home for the highest possible price ASAP

Bought with Ryan Casey • Cummings & Co. Realtors






